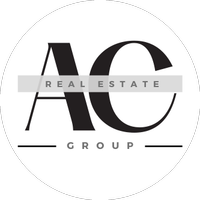16234 LAKE FOREST BLVD Lake Oswego, OR 97035
UPDATED:
Key Details
Property Type Single Family Home
Sub Type Single Family Residence
Listing Status Active
Purchase Type For Sale
Square Footage 1,018 sqft
Price per Sqft $638
MLS Listing ID 135625046
Style Ranch, Traditional
Bedrooms 3
Full Baths 2
Year Built 1955
Annual Tax Amount $3,420
Tax Year 2024
Lot Size 0.280 Acres
Property Sub-Type Single Family Residence
Property Description
Location
State OR
County Clackamas
Area _147
Interior
Interior Features Garage Door Opener, Luxury Vinyl Plank, Quartz, Tile Floor
Heating Forced Air
Fireplaces Type Electric
Appliance Dishwasher, Disposal, Free Standing Range, Pantry, Plumbed For Ice Maker, Quartz, Range Hood, Solid Surface Countertop, Stainless Steel Appliance, Tile
Exterior
Exterior Feature Covered Patio, Fenced, Fire Pit, Patio, R V Boat Storage, Yard
Parking Features Attached
Garage Spaces 1.0
Roof Type Composition,Shingle
Accessibility MainFloorBedroomBath, OneLevel
Garage Yes
Building
Lot Description Level
Story 1
Foundation Concrete Perimeter
Sewer Septic Tank, Standard Septic
Water Public Water
Level or Stories 1
Schools
Elementary Schools River Grove
Middle Schools Lakeridge
High Schools Lakeridge
Others
Senior Community No
Acceptable Financing Cash, Conventional, FHA
Listing Terms Cash, Conventional, FHA




