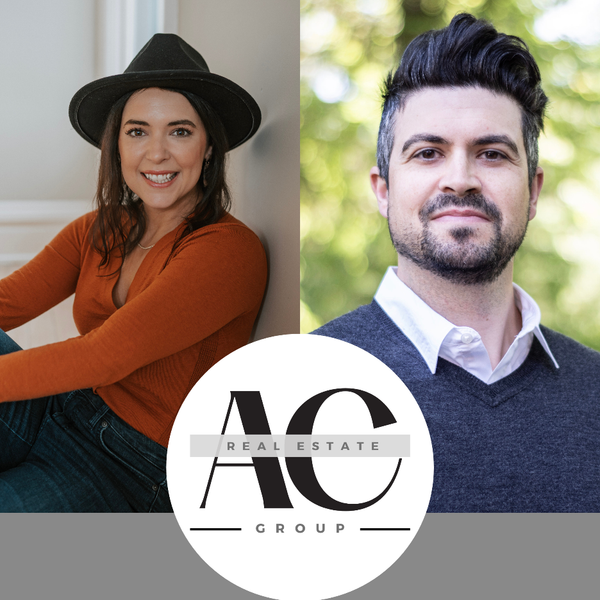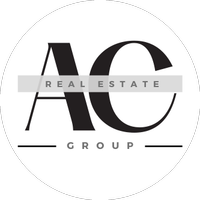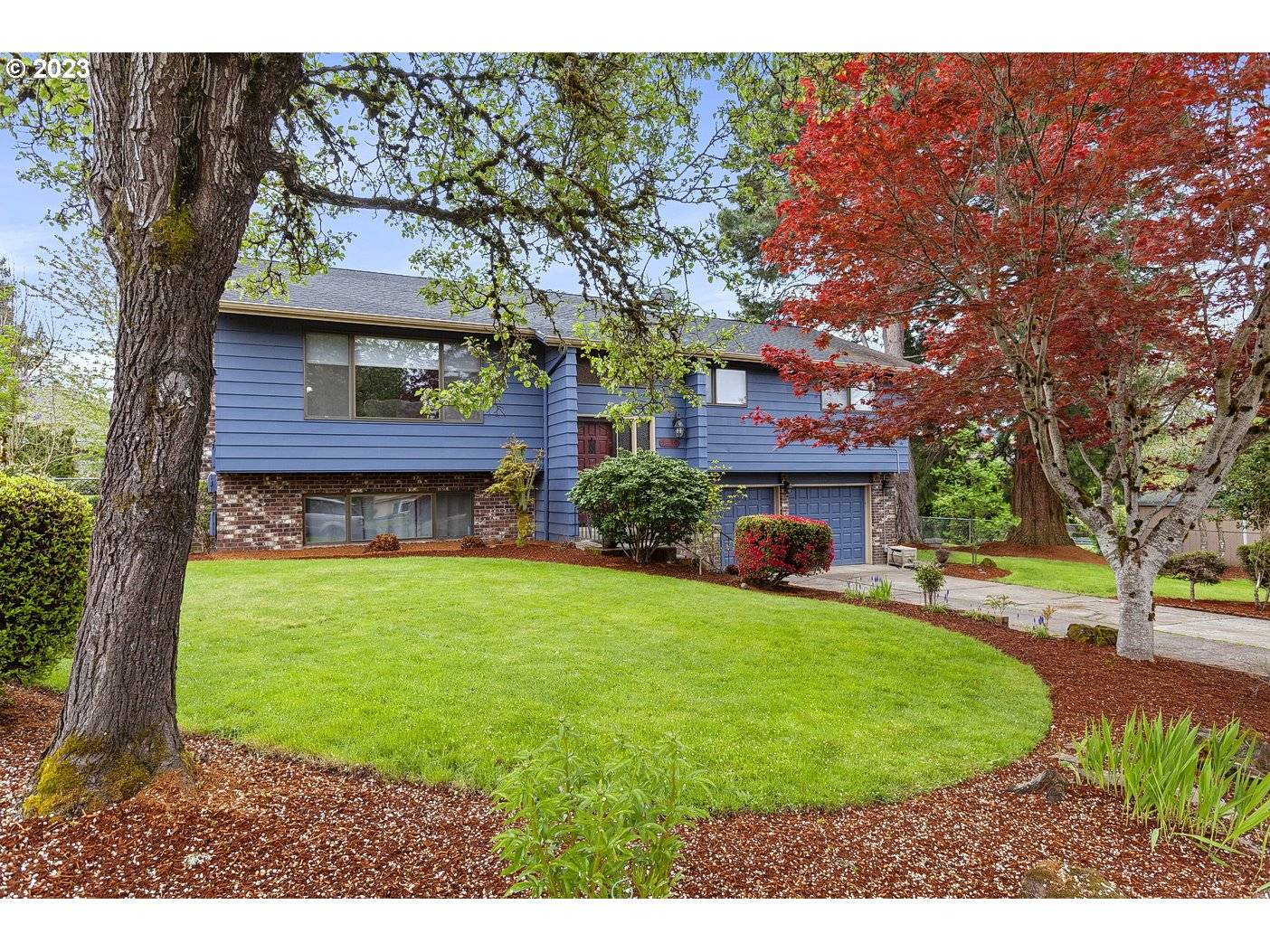Bought with The Broker Network, LLC
For more information regarding the value of a property, please contact us for a free consultation.
4030 SE 25TH ST Gresham, OR 97080
Want to know what your home might be worth? Contact us for a FREE valuation!

Our team is ready to help you sell your home for the highest possible price ASAP
Key Details
Sold Price $505,000
Property Type Single Family Home
Sub Type Single Family Residence
Listing Status Sold
Purchase Type For Sale
Square Footage 2,393 sqft
Price per Sqft $211
MLS Listing ID 23417763
Sold Date 09/18/23
Style Stories2, Split
Bedrooms 3
Full Baths 3
HOA Y/N No
Year Built 1977
Annual Tax Amount $4,978
Tax Year 2022
Lot Size 10,018 Sqft
Property Sub-Type Single Family Residence
Property Description
Lots of room for the whole family in this 2393 SF Home with 3 nice sized Bedrooms, Bonus Room, Living and Family Rooms, 3 Full bathrooms, 2 fireplaces. Laminated Flooring through-out, carpets in 2 of the bedrooms, 2 of the bathrooms have been updated with walk-in tiled Showers, double sinks, tiled flooring. Primary Bedroom has double closets and lovely remodeled bathroom with large soak tub, tile flooring and lots of shelving. Kitchen offers built-in double ovens, cook island and large bank of cabinets providing lots of storage and open to the Dining room. Step from the kitchen to the quiet covered Deck area with stairs to the large fence yard below with raised garden beds. Forces Air Gas Heat and AC, Roof is only 4 years old. New Electrical Panel within last year. Garage Door has a Man door to backyard and new Garage openers.
Location
State OR
County Multnomah
Area _144
Rooms
Basement Finished
Interior
Interior Features Ceiling Fan, Garage Door Opener, Laminate Flooring, Laundry, Soaking Tub, Tile Floor, Wallto Wall Carpet
Heating Forced Air, Forced Air90
Cooling Central Air
Fireplaces Number 2
Fireplaces Type Wood Burning
Appliance Builtin Oven, Dishwasher, Disposal, Double Oven, Down Draft, Gas Appliances, Island, Pantry, Plumbed For Ice Maker, Stainless Steel Appliance
Exterior
Exterior Feature Covered Deck, Fenced, Porch, Yard
Parking Features Attached
Garage Spaces 2.0
View Y/N false
Roof Type Composition
Accessibility GarageonMain, WalkinShower
Garage Yes
Building
Lot Description Level, Trees
Story 2
Foundation Slab
Sewer Public Sewer
Water Public Water
Level or Stories 2
New Construction No
Schools
Elementary Schools Kelly Creek
Middle Schools Gordon Russell
High Schools Sam Barlow
Others
Senior Community No
Acceptable Financing Cash, Conventional, FHA, VALoan
Listing Terms Cash, Conventional, FHA, VALoan
Read Less




